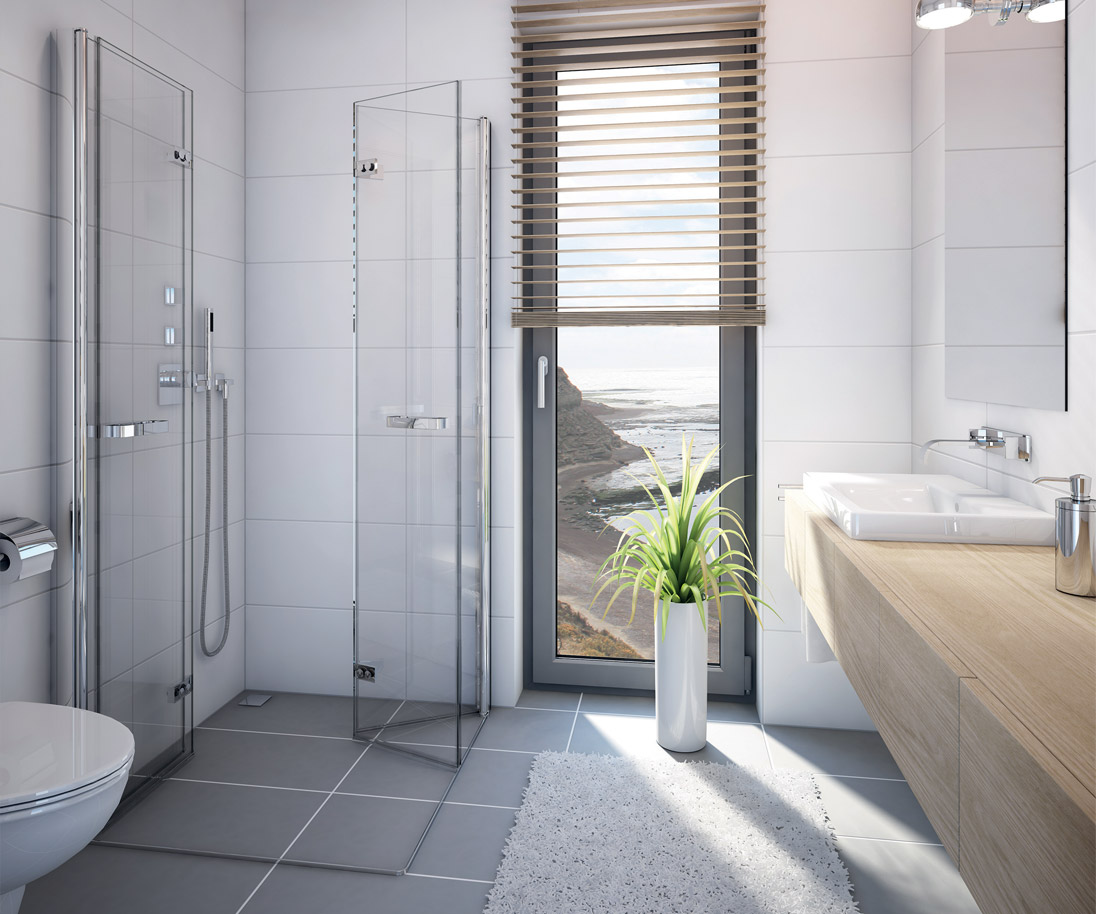Small bathroom in a block of flats - proven tips
July 2021
 It is a challenge to arrange a small bathroom in a block ergonomically. Every metre counts in a limited space, but even then you can create a breathtaking interior.
It is a challenge to arrange a small bathroom in a block ergonomically. Every metre counts in a limited space, but even then you can create a breathtaking interior.
Those who live in a block know that a
small bathroom can be a nuisance. Unfortunately, there is no miraculous recipe for adding those extra metres. There are, however, a few tricks that will make the room look bigger. What is more, a small bathroom can be as functional as a large one. How do you achieve this?
Contents
Arranging a bathroom in a block – not necessarily in white
The first things to consider are colours and patterns. You cannot expand the area physically, but you can obtain such a visual effect. First of all, you need to focus on bright shades. The popular belief is that white optically increases the space. Of course, this is true, but there is no rule against reaching for other bright colours. In addition, it is worth focusing on uniform surfaces – there cannot be too many decorations, and grout should be in the same colour as the tiles. The right place for additional colour accents might be decorative strips.
Apart from the limited space, the problem in bathrooms located in flats is low ceiling. To make the room look taller, all you have to do is apply vertical stripes on the wall. Light can also give spectacular effects – decorative and additional lighting can change the whole interior. Mirrors are the absolute must in small bathrooms, and the frameless ones will work the best. The mirror should be large, even across the entire width or height of the wall.
Bathtub or shower?
A bathtub or shower is one of the essential elements of the bathroom. However, either one takes quite a lot of space. Most often, among the household members there are supporters of both solutions. This is where the first dilemma arises – the small size of the bathroom eliminates the possibility of having both a bathtub and a shower. At least not in the traditional version. Then what can be done to enjoy the benefits of both forms of bathing?
You can choose a bathtub and a
high-class screen. This solution is gaining popularity for a reason. Those who want to take a long bath use the bathtub. And if someone wants to take a quick shower, they can, without the risk of splashing water all over the bathroom. When browsing the
SanSwiss offer, you can find several series of screens. They differ in size and design. Their common denominator is functionality and lightness – even in a small bathroom they will look phenomenal.
What to choose for a small bathroom?
Those who want to save as much space as possible give up the bathtub and go for the shower. Some bathrooms are so small that even installing a shower is problematic. It is certainly worth forgoing massive cabins with large bases. Not only do they take up more space, but also optically overwhelm the already small interior.
A shower without a tray or with an ultra-flat base, like the ones offered by SanSwiss, will work much better. An investment in a trench drain is also a good solution, but it is, firstly, more expensive and, secondly, time-consuming. This is due to additional work that needs to be done. The installation of a trench drain is only possible during a major renovation. There are no such problems with a shower tray.
The design of a small bathroom should include glass, which is why a clear door will be a hit. The shower can be
completely frameless or equipped with delicate and stylish connections, but in the latter case there should not be too many of them.
Shower walls without additional elements will make the bathroom look a little bigger. In very small bathrooms, where there is no room for tilting doors, accordion models will work just fine. An interesting solution are
Walk-in cabins, which do not have a door at all. A small corner shower is also worth considering.
Small bathroom – many possibilities
As you can see, even for a small bathroom there are interesting and trendy ideas when it comes to showers and bathtubs. What about the rest? When planning the arrangement, the sink and toilet must also be taken into account. In small bathrooms, vessel sinks are the way to go. By investing in a sink to be mounted on a table or cabinet, you can get additional drawers and shelves. And when it comes to the toilet, short projection toilets are the most functional. Hanging models will be great as they do not take up much space. And if there is to be a standing short projection toilet in the bathroom, a model with a vertical outlet will be the best choice.
A small bathroom always lacks space for cosmetics and toiletries. The space around the washbasin will certainly be insufficient. In such a case, hanging cabinets come in handy. It is also worth using all the niches. Mirror cabinets will prove particularly useful. Another great idea is a high ladder shelf. It will fit almost anywhere, and at the same time it will be an original decoration.
See all blog posts
 It is a challenge to arrange a small bathroom in a block ergonomically. Every metre counts in a limited space, but even then you can create a breathtaking interior.
It is a challenge to arrange a small bathroom in a block ergonomically. Every metre counts in a limited space, but even then you can create a breathtaking interior.